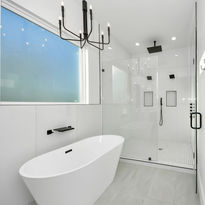Executive 2.0 Design Features
01.
The gourmet kitchen features a stunning 3CM leather waterfall island, custom vent hood, and 10-inch hardware
02.
The living room offers an electric fireplace with customizable flames and a paneled accent wall.
03.
The bright primary suite offers multiple windows, a recessed ceiling, a cozy study nook, and a spacious walk-in closet.
04.
Direct garage access or enter through the secured front walkway or garage entry door.
05.
Step out through the 4-paneled sliding door onto the waterproof patio with ceiling fan, lighting, and sleek metal rails.
Pannu Homes redefines luxury living with impeccable design and an unparalleled attention to detail. Enter through the garage or a secure gate leading to the front door. The living room features a striking accent wall, a cozy fireplace, and elegant shelving, opening to a spacious covered patio and expansive backyard—perfect for entertaining.
The chef-inspired kitchen boasts a generously sized 3CM thick waterfall island, a dedicated wine area, and glass-front cabinetry, seamlessly flowing into the dining room, which is bathed in natural light from four large windows.
The primary suite offers a serene retreat with five large windows, a custom-framed accent wall for your bed and nightstands, and a cozy nook ideal for a study or reading area. The luxury bath includes a spa-like, spacious walk-in shower with a rainfall shower head, two regular shower heads, and a handheld option, designed to offer a tranquil experience. It also features a soaking tub with a large frosted window, allowing privacy while still letting in natural light. The closet is strategically designed to offer ample storage space for shoes, purses, or even cowboy hats.
The additional bedrooms are thoughtfully spaced for privacy, with the third bedroom and second bedroom located on the opposite side of the home. The third bedroom also serves as a secondary primary, as it offers direct access to a full bathroom. A spacious laundry room, conveniently located across from a walk-in storage room, rounds out the home’s practical design.
Pannu Homes blends style, comfort, and functionality to create a living space that is truly exceptional.
Living SF: 2,174
EXECUTIVE DESIGN
Room Highlights
Learn more about the property by clicking on each photo and sliding through.






























